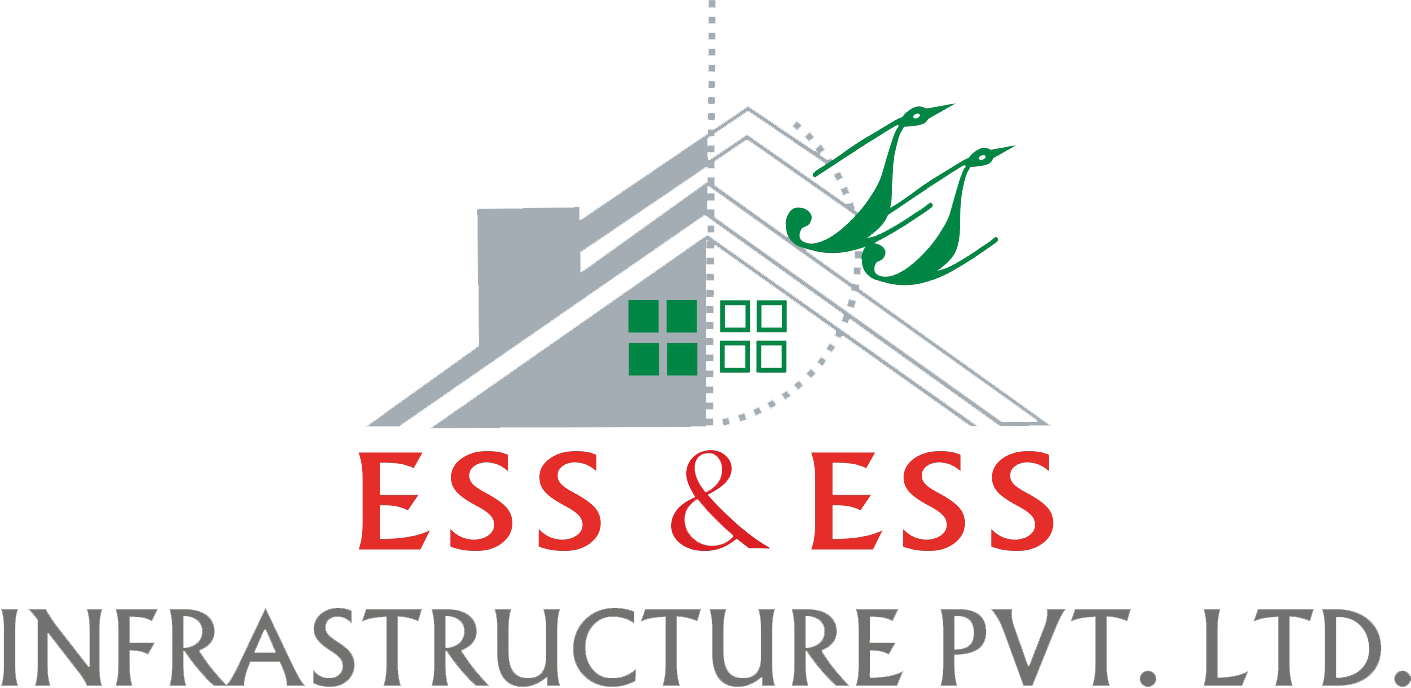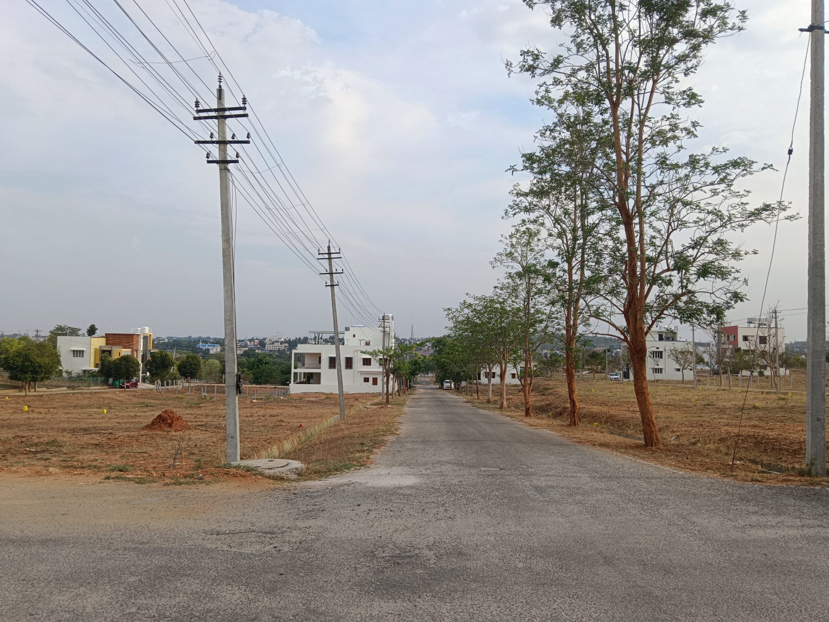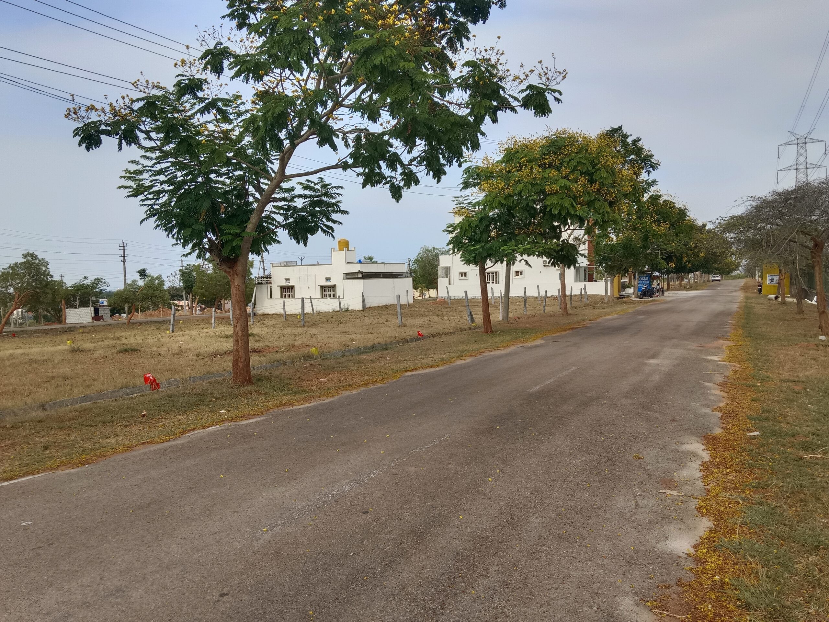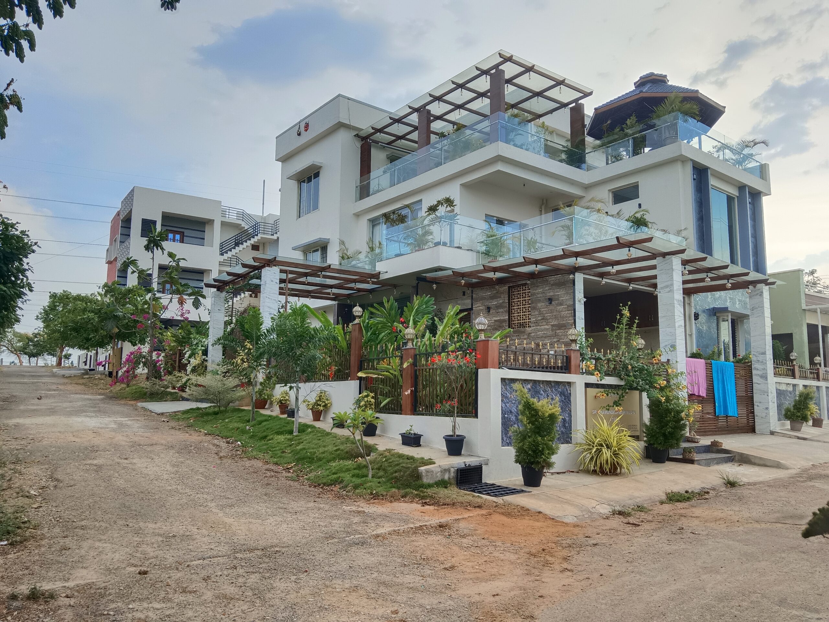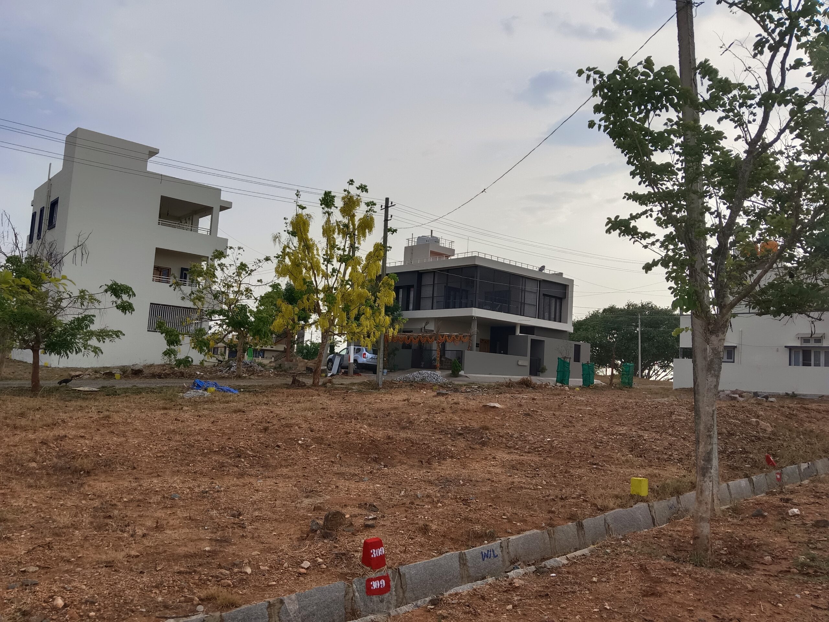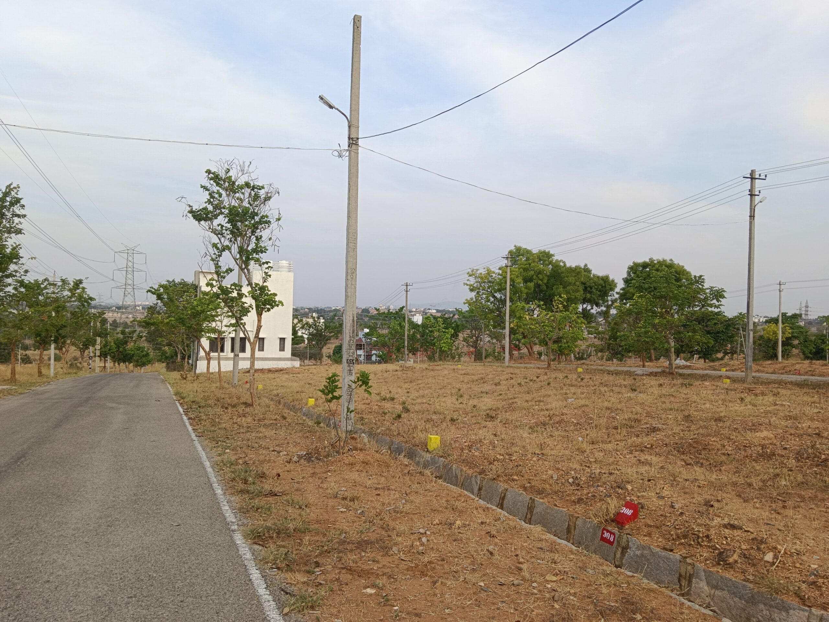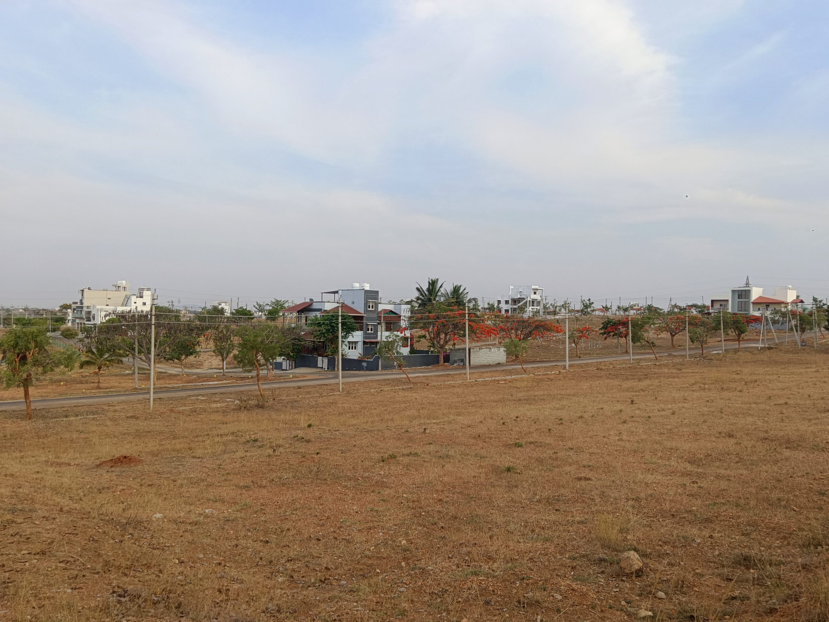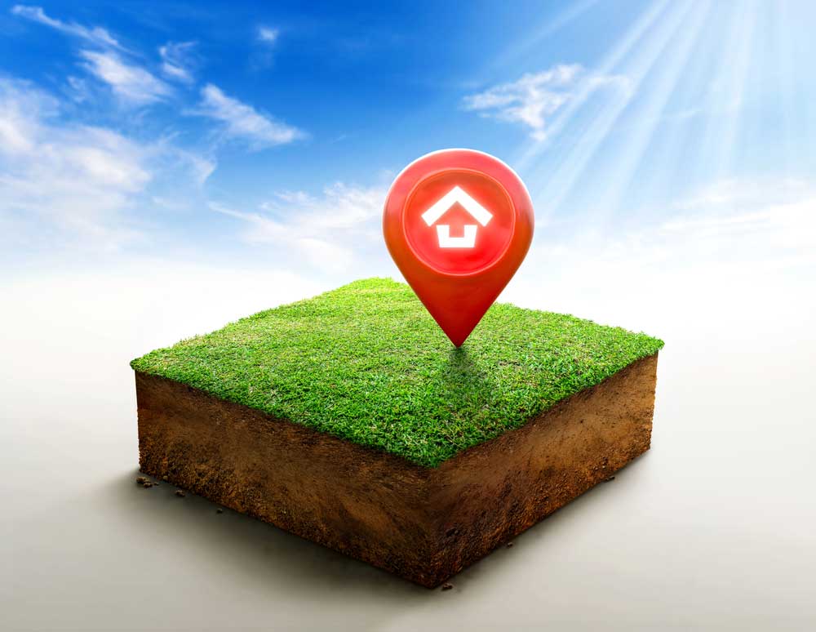BUYING PLOT IN ROYAL CITY
IS A SMART APPROACH
Kuberanandasagara Layout is located close to Ilwala and Ilwala bus terminus. SH-88 which connects Mysore with Mangalore is at proximity of 1.5 km distance from the layout. Brahmakumari Global University, St Joseph’s School and College and SEZ are at a distance of 5 km. The Ring Road is 6 km away from the layout. The Railway station and Central Bus terminus are at a distance of 14 km. The IT Hub of Mysore is at a distance of 6 km and IT Giant Infosys is 7 km away.
- A total of 2280 number of sites distributed in 8 phases of the layout.
- Well-developed network of asphalt roads of width not less than 30 feets for cross roads and 60 feet from main roads.
- Open drains laid on the either sides of the roads to carry storm water with proper level maintenance at the junctions to prevent water stagnation.
- Culverts constructed with concrete cover slabs of thickness minimum 23 cm to withstand heavy loads.
- Effective rain water harvesting for groundwater recharge.
- Connection for water supply, sewage and electricity to individual sites.
- Overhead tanks and ground level reservoirs for ample storage of water.
- ISI Standard HDPE pipes of class PE 100 for water distribution network.
- Glazed stoneware pipes for sanitary lines and standard table moulded bricks for the construction of manholes.
- Adoption of DEWATS technology for the treatment of sewage generated in the layout.
- A well planned electrical network with poles, street lights and transformers.
- Provision of enough lung space through beautiful and aesthetic parks with contemporary design.
- Plantation of about 3600 plants of different varieties on either sides of the road.
- The layout plan is approved by Department of Town and Country Planning(DTCP).
[table id=9 /]
[table id=10 /]
[table id=11 /]
[table id=12 /]
[table id=13 /]
[table id=14 /]
[table id=15 /]
Gallery
| Layout Name | Kuberanandhasagara Phase-1 (Maidanahalli) | Layout Name | Kuberanandhasagara Phase-2 (Maidanahalli) |
| Total Extent | 93A-10G | Total Extent | 31A-08G |
| Commercial | 05 Sites | Commercial | 02 Sites |
| 50*80 | 54 | 50*80 | 22 |
| 60*40 | 277 | 60*40 | 48 |
| 30*50 | 6 | 30*50 | 15 |
| 30*40 | 379 | 30*40 | 142 |
| 60*90 | – | 60*90 | – |
| odd | 298 | odd | 123 |
| Total No.of Sites | 1019 Sites | Total No.of Sites | 352 Sites |
| Layout Name | Kuberanandhasagara Phase-3 (Maidanahalli) | Layout Name | Kuberanandhasagara Phase-4 (Maidanahalli) |
| Total Extent | 30A-21G | Total Extent | 16A-26G |
| Commercial | 02 Sites | Commercial | 01 Sites |
| 50*80 | 19 | 50*80 | 22 |
| 60*40 | 68 | 60*40 | 28 |
| 30*50 | 6 | 30*50 | 15 |
| 30*40 | 105 | 30*40 | 158 |
| 60*90 | – | 60*90 | – |
| odd | 148 | odd | 142 |
| Total No.of Sites | 342 Sites | Total No.of Sites | 264 Sites |
| Layout Name | Kuberanandhasagara Phase-5 (Maidanahalli) | Layout Name | Kuberanandhasagara Phase-8 (Maidanahalli) |
| Total Extent | 16A-28G | Total Extent | 2A-20G |
| Commercial | 02 Sites | Commercial | – |
| 50*80 | 10 | 50*80 | 3 |
| 60*40 | 60 | 60*40 | 12 |
| 30*50 | – | 30*50 | – |
| 30*40 | 67 | 30*40 | – |
| 60*90 | – | 60*90 | 8 |
| odd | 78 | odd | 142 |
| Total No.of Sites | 1019 Sites | Total No.of Sites | 352 Sites |
| Layout Name | Kuberanandhasagara Phase-9 (Maidanahalli) |
| Total Extent | 1A-36G |
| Commercial | – |
| 50*80 | – |
| 60*40 | – |
| 30*50 | – |
| 30*40 | 16 |
| 60*90 | – |
| odd | 19 |
| Total No.of Sites | 35 Sites |
- Each Site is provided with Individual connections of Water, Electricity & Sanitary to avoid road defacement during construction.
- Broad roads throughout the Layout.
- A Bus Station is coming up in the wide area of 48,000 Sq.ft in the Layout.
- Also 3 Bus Bays are coming up for future use.
- State of the art facilities and amenities.
- In close proximity to major IT companies like Infosys, BEML and many more.
- Adjacent to Skytop Golf Village, RBI Layout.
- Close to Krisha Layout, Vaishnavi Bhoomi, Govt. Employees Layout, Govt. Teachers Layout.
- We have incorporated “GO GREEN” concept by planting around 2274 saplings along the roadside and in front of individual sites.
- The layout is just behind Ilvala Satellite Bus Station.
- A team of well trained personnel are working diligently round the clock in order to ensure that the layout is well
We are the only developers maintaining plantations professionally since eight years with professional maintenance, security personnel’s and plantation teams.
Parks:
Parks are designed and will be developed with different concepts by well-known landscape architects, comprising of several rare varieties of ornamental floral & fruit bearing trees, medicinal plants, shelter trees etc., A dedicated nursery has been setup to facilitate the park’s needs and to incubate several rare species of medicinal and ornamental plants.
Around 2274 saplings of different varieties such as Parijatha,Gulmohar,Tabubia Rosea,Spathodea,Akasha Mallige etc., are planted along the roadside also in front of individual sites.
We are the only developers who is mentioning the plantation very professionally since 8 yrs., deputed professional maintenance, security personnel’s, plantation team.
Total Park area earmarked: 8,50,000 Sq.ft.
